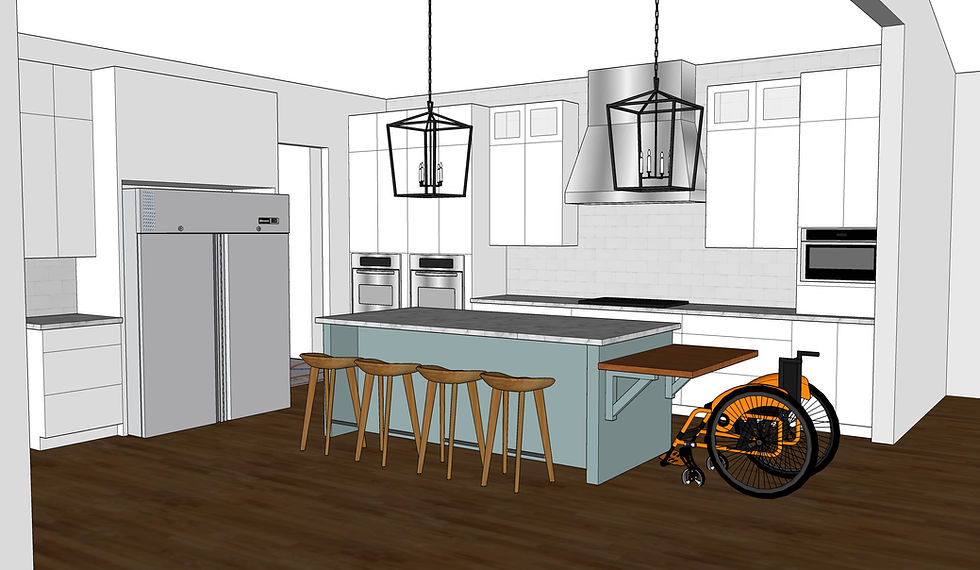building the #cozycraftsman
- Tara
- Feb 15, 2017
- 4 min read

Grab some coffee and a blanket, y'all. We're about to get cozy.
Construction is wrapping up on project #cozycraftsman, and I wanted to share a bit of the backstory as to why this project is so dear to my heart. It's not just because it is a ground up, from scratch, brand new build (although that is a designer's dream). It's also not because I've always adored craftsman houses and am living vicariously through this family (which I totally am). It's dear because of the sweet family that is going to live here in just a few short weeks.
The family of 5 that is about to inhabit this home is made up of a still adorably in love couple and their three kids: two giant and still growing boys and Ella, a lovable, sometimes sassy, quintessential pre-teen gal who happens to be living with Cerebral Palsy.
In their current home they've made modifications over the years so that Ella could get around, but it wasn't ideal. While Ella's mobility is increasing with therapy, a wheelchair will always be a part of her life. Having a fully accessible home, complete with an elevator, so she can get to every room in the house is everything. It's a full-on, game changing, quality of life altering upgrade that will forever alter the way this family lives.

Wheelchair accessability was only one (albeit major) piece in the puzzle of this home. The overarching goal was to create a cozy haven for this busy family of 5. While the outside is fully craftsman, the owners told me they wanted the inside to have the feeling of "farmhouse." Not an actual farmhouse - although there will be just a bit of shiplap - but the atmosphere of one. That come on in, take off your shoes, get comfy and stay awhile vibe.
So I told them, you don't actually need a farmhouse. You need hygge.

image via Meghan Greeley Definition: hygge.co
For the uninitiated, hygge is a Danish term. More accurately it's a Danish way of life. It's comfort and safe space and connection and celebrating every moment. It's exactly the way this family lives their lives, and now they'll have a home that supports that lifestyle.
This is the style board I created as our design jumping off point.

Before the framing process wrapped up, the family wrote scripture on the studs throughout the house.

It's easy to get the feeling of cozy in a living space or bedrooms (blankets on blankets on blankets) but it's a bit more difficult in a bathroom when nearly every surface is hard and cold. To get the hygge effect we chose materials with lots of texture. We used more honed finishes over polished. We layered shades of the same color to give it depth and richness.


Here's a 3D view of what the kitchen will look like in just a couple of weeks. When I proposed a blue kitchen I was prepared to be shot down, but I was PUMPED when they agreed to go for it!
It was critical that Ella had a place at the island since it's the spot in the home where everyone seems to naturally gather, so we dropped a lower butcher-block counter on the end. The original design had legs coming from that counter so it didn't look tacked on, but in the space we decided that the legs would get in the way of easy maneuverability. Through the magic of technology, the homeowner, the millworker, and I worked on the 3D model as we stood in the space and came up with this solution.
He went back to his shop and whipped up some Craftsman style corbels that would hold up the ADA portion of the island while still complimenting the architecture of the house. Collaboration for the win.

Here's what it looked like that day as we fine tuned the island design.

Here's what it looks like now, painted to perfection. We are patiently waiting for that island to come together.


Here's a look into Ella's bathroom. We wanted to give her something girly that was still classic, and cement tile totally fit the bill. She has a roll in shower with a gorgeous white pebble floor to give her some traction and slip resistance. To save a little dough and add some warmth, we went with a wood look tile in her closet space (left).

Pretty penny tile and rope trim detail on Ella's shower wall.

To get a brand new house in an established neighborhood, we had to tear down the existing house on this lot. We salvaged the original front door and are repurposing it as the study door. A nod to the house that once stood here. And it just so happens to be cozy and detailed and wonderful.


There you have it! I love design to the bottom of my heart, but I truly mean it when I say that the best part of my job is relationships. Getting to know a family and creating a home for them that truly reflects who they are and how they live is what gets me up in the morning. I cannot wait for this sweet family to move into their forever home and see how it changes their lives.
In just a few weeks the construction will be complete and I'll be back to share more. Keep following on Instagram to see the final push!





Durable, prefabricated structures have become an essential solution for businesses, farms, and homeowners. Among the most trusted providers is SteelMaster Buildings, known for delivering steel structures that balance cost efficiency with long-term strength. Their products are often chosen for garages, workshops, and industrial storage.