Project Reveal: sunroom and master bath from wasted to wow
- Parker White
- Jun 14, 2024
- 6 min read
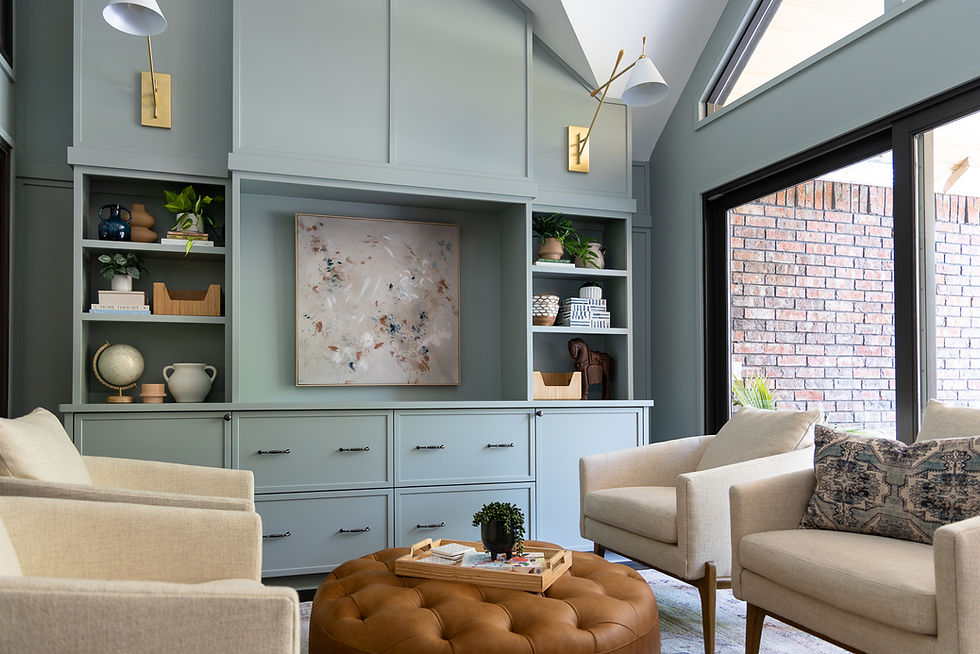
We are making the rounds in this Far North Dallas neighborhood. Neighbors and friends of our Dundrennan project, our clients at Turnberry also have a 1970’s home in need of some love.
In their 9 years of living here, this family of 4 had made some several cosmetic updates in the house on their own, but knew the next projects on the list – adding a mega covered outdoor area and reworking the master bath - were going to require calling in the pros.
They had done their homework. Prepped with a binder filled with inspo images and concept sketches (my Type A heart skipped a beat), they came to play. Using their ideas as a jumping off point, we started the process of taking it to the next level.
THE STORY
The spaces in question were a little...awkward.
At one point, a patio was closed in to make a sunroom. It wasn't the most aesthetically pleasing addition we'd ever seen, but also lacked functionality as more of a glorified hallway. Beyond that, they wanted to create a covered patio to take more advantage of their gorgeous backyard that could be used year round - or as close to it as Texas will allow.
In the Master Bathroom, the existing layout was a bit meandering. The closets were on opposite sides, the vanity area was a bit cramped, and wayyyyyyyy to much real estate was devoted to a garden tub that no one used. Our clients' plan was to keep everything generally in it's same location, but give it a cosmetic facelift.
I took a shot and respectfully disagreed and asked if we could take a stab at fixing the floor plan. Thankfully they were excited and not offended!
And to wrap it all up, they wanted help tying these larger renovated spaces with a few updates in other rooms - new light fixtures, a fireplace refresh, and so on to pull everything together.
They described their style as comfortable, inviting, classic, and fun. And seeing as they had already done their homework, we had a solid foundation to work from. As we dug into the project, we saw great opportunities to push the envelope and elevate their ideas even further.
THE BEFORE
This home had great potential but the sunroom and master bath weren't winning any beauty pageants!
The sunroom was an unused space, boring and unfurnished, just waiting to be transformed.
The master bathroom was cramped, dark, and dated, with a concrete floor and a bathtub that was only used to house a dog crate.
The living room, while functional, needed a few updates—the sectional wasn’t working space-wise, and the fireplace was in desperate need of a modern facelift.
THE RENOVATION PLAN
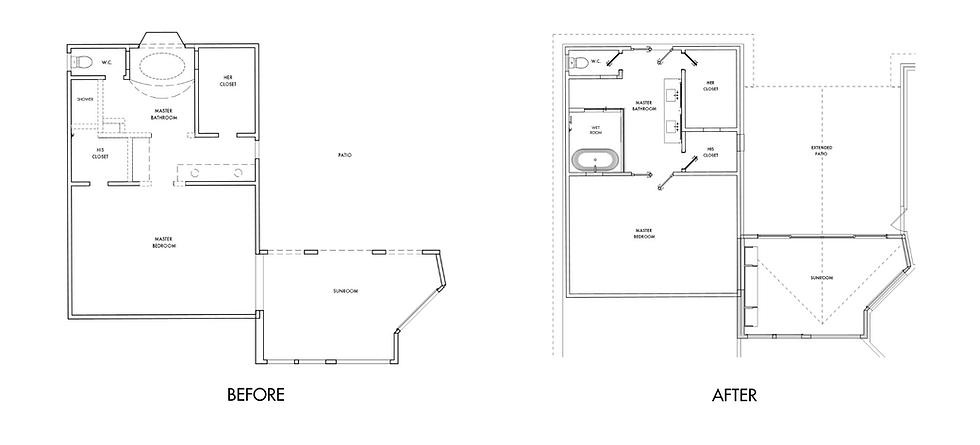
Our goal was to ensure every space was intentional, maximizing both function and design appeal. We wanted the exterior to feel like an extension of the interior, with custom-sized the new windows to match the roof slope and expanded the width of the floor to ceiling glass double sliding doors to their max to bring in as much daylight and views as possible. We also took some of the interior architectural features, like ceiling beams, and mimicked the look and finish through the patio.
Knowing that our client’s weren’t afraid of color, we planned to saturate the shower and vanity wall in dark blues and paint all walls and trim in the sunroom with the softest blue-green that made this space feel as though you had stepped into the cutest afternoon tea. We imagine Mahjong tournaments happening in this room, but that's just us!
We worked side by side with one of our favorite contractors, Tejas Remodeling and Custom Homes, to make sure that we took advantage of every angle and slope the current space presented so that when we were all said in done everything looked as if it was meant to be that way from the start. Let’s see where we landed.
THE AFTER

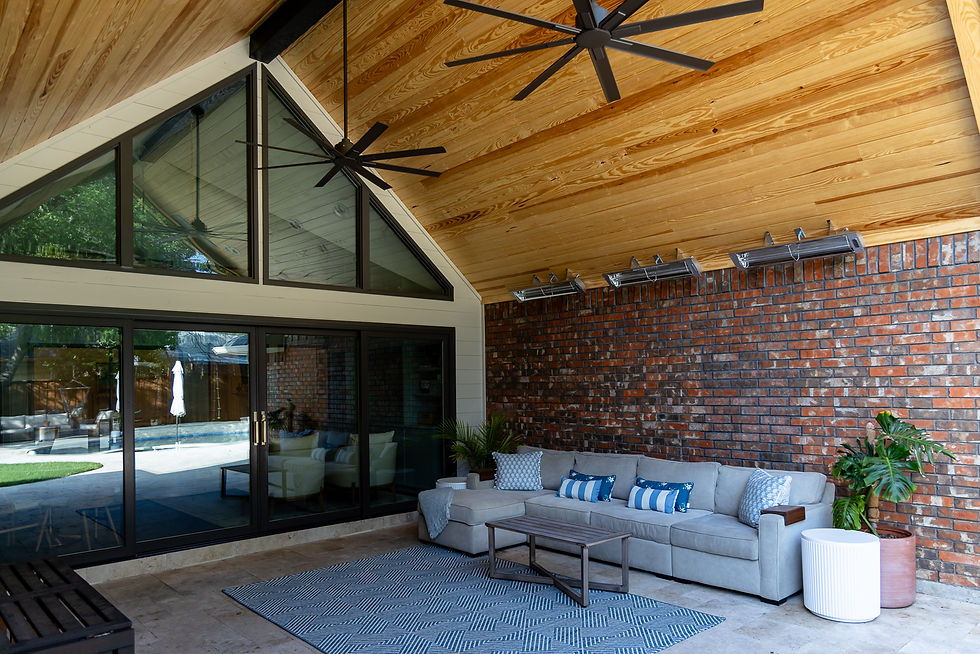
Starting from the outside, you can best see how we extended the common living space out into a large covered back patio. We were able to achieve height by adding a large gable and that allowed us to install 2 large fans (essential in Texas...IYKYK) and heaters for that week or so of winter we have, plus allll the windows to let in all the natural light.

The custom windows and doors allowed us to maximize openness of the space and by adding an exterior beam we tied in interior elements to keep the space cohesive.


Since one of our goals was to open up the interior to the beautiful backyard and pool, not only did we blow out a wall in the sunroom to give us an incredible view out but we also added French doors of the back of the house that provide direct access from the master bath to the pool.


Moving from the back patio into the sunroom, instead of a weird brick unused pass-through, you now enter into a fresh, comfortable seating area. The perfect space for unwinding, a little leisure, maybe enjoying that cup of tea (or something a bit stronger…) while taking in the view of a gorgeous backyard.



Our clients had asked for casual versatile lounge seating with a place to play games, make puzzles, and work on crafts or just veg, cue the soft white chairs paired with the perfect little cafe table.
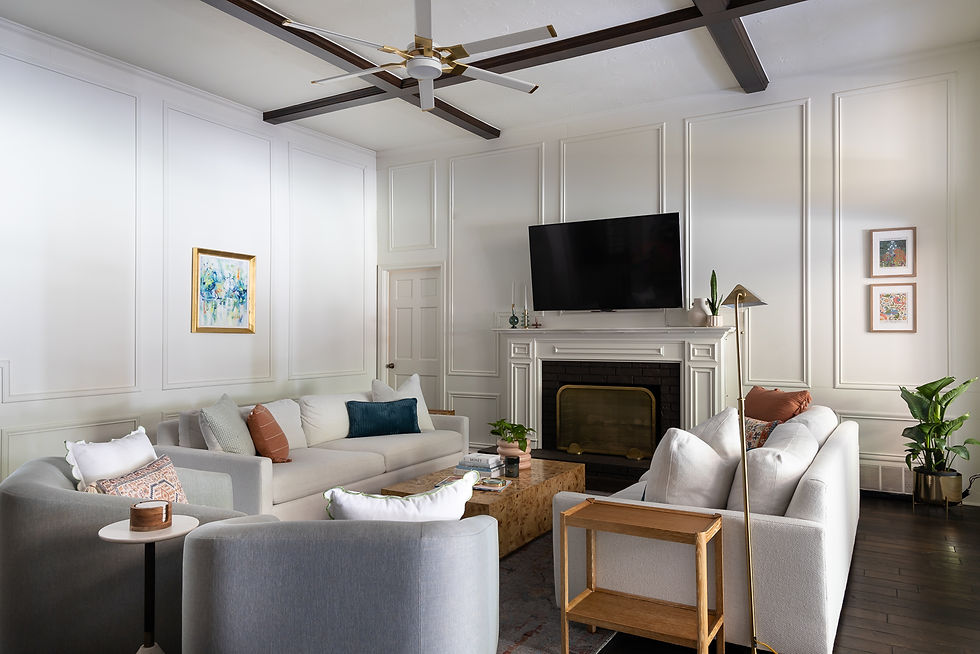
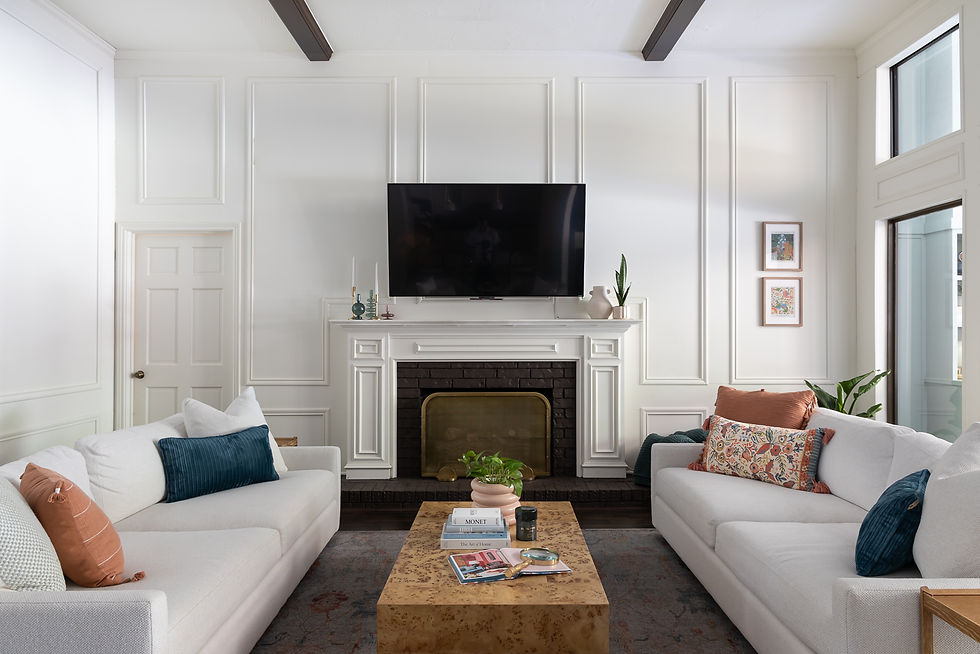
On the other side of the sunroom is the family’s living room. They had already freshened up this space up upon moving in with a nice crisp coat of white paint so we just had a few to-do’s to spruce it up. We replaced the ceiling fan for one with a little something special and painted the fireplace brick to feel more modern (especially when you add a brass screen).


We also replaced all the furniture in this room. Before, the client had a massive sectional which for all the cozy it offered didn’t fit the space and left little room for functionality like lamps, side tables, etc. By breaking up the furniture into individual pieces we can create better function: swivel chairs to perch in vs. a sofa to snuggle into and we get to layer in fabrics, etc. to give amore curated look.


Then of course we added in all the yummy fun accessories in bright colors to add that pop of color we knew the lady of the house would certainly appreciate. You are also getting a little peek at the other light fixtures we added throughout the home, just look at that precious milk glass and brass kitchen pendant!

Speaking of, we just had to show you this little facelift. We will never not be impressed what a bold paint color, a new light fixture, and a little fabric can do to update a room.
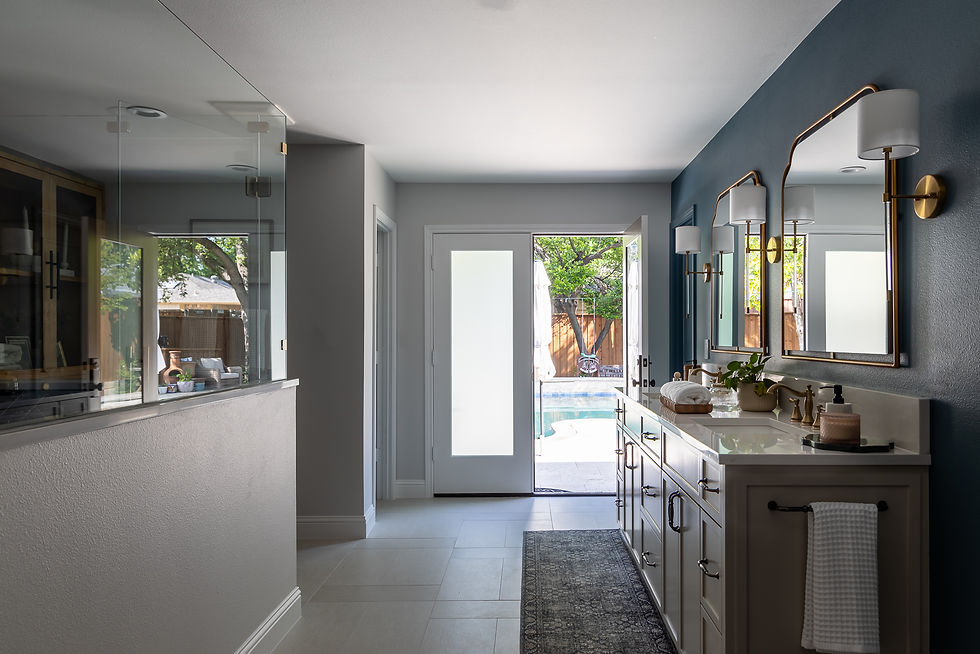

Onto the master bath! Remember, those French doors, you saw from the outside of the home? When you walk into the bath from the master bedroom there is now private pool access. The other thing it provides is a restroom for pool users, that before had to trapse through the whole house.
Can we also take a minute to appreciate the amount of natural light those doors are letting in?!
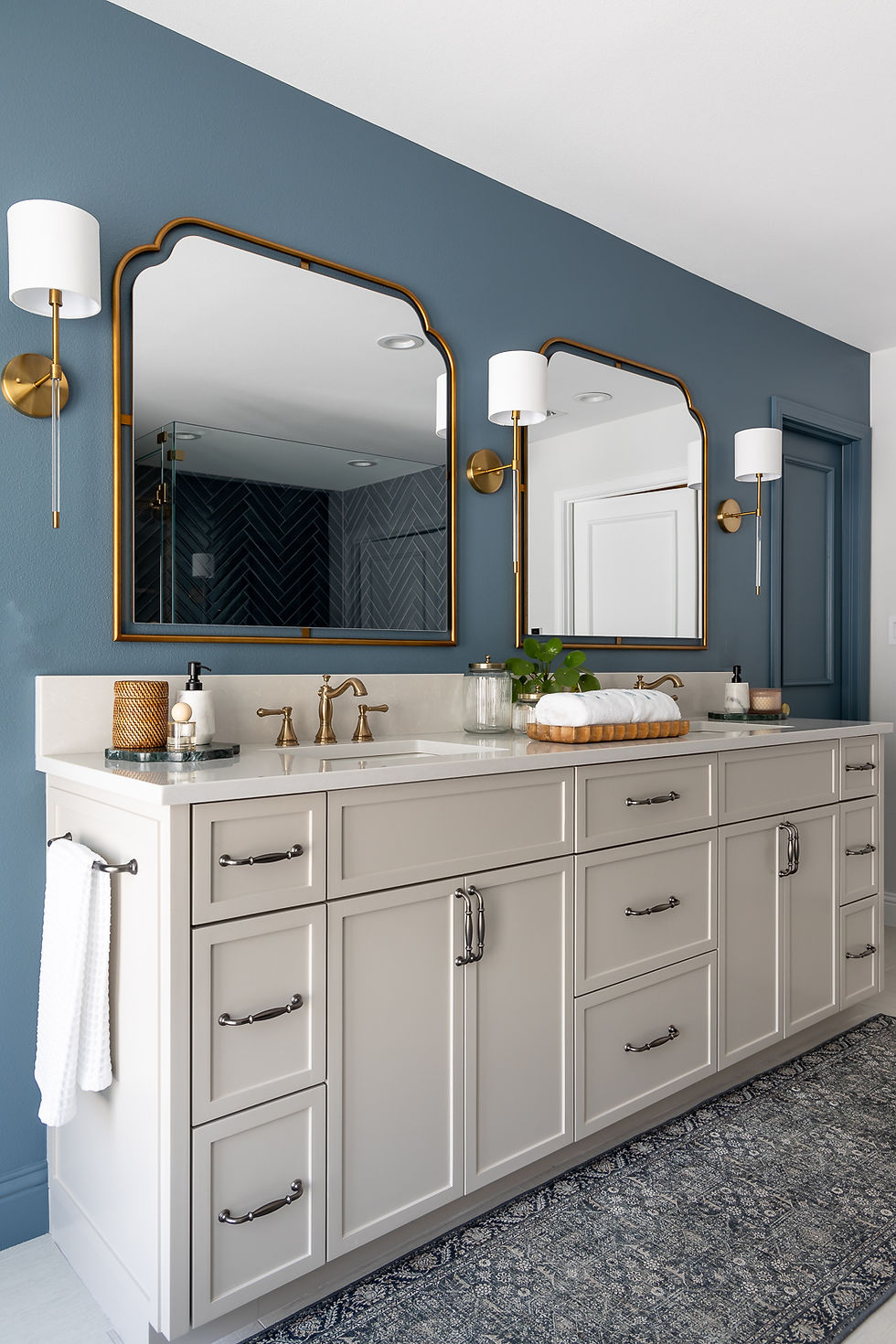
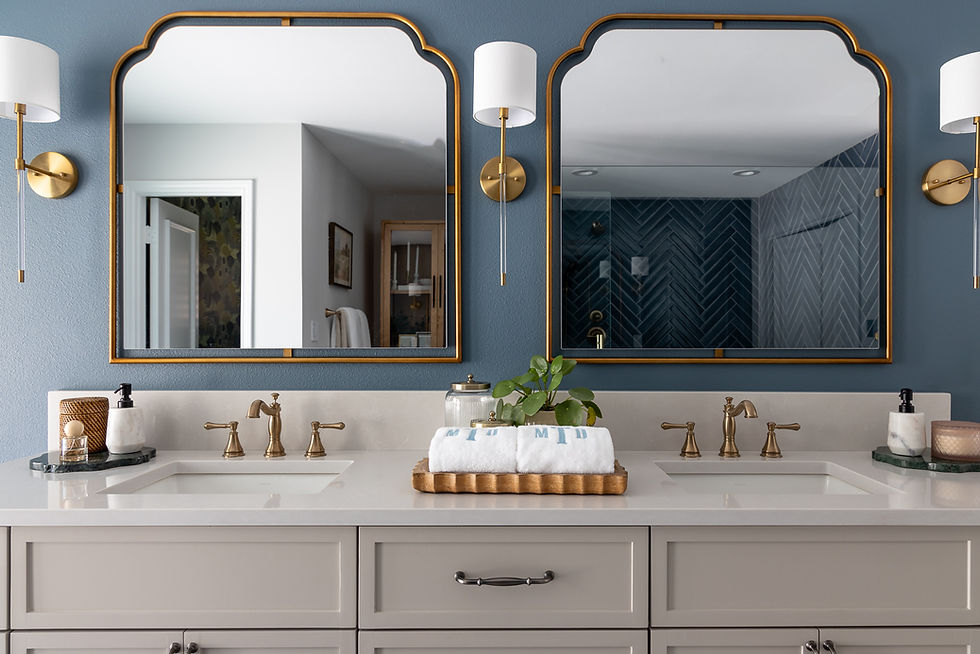
Because of all the natural light we were able to add, we got to go DARK with our finishes in this room – a personal favorite! We added a whole wall of dark blue to offset the lighter creamy vanity.


We rearranged all the walls in this space and moved the his and hers closets. The dark blue camouflages the closet doors in a way that feels intentional and adds to the overall look instead of subtracting.


Looking at the other side of the room, what was once was a very small, confined shower, is now a spacious wet room. Not wanting the vanity wall to be the only place we chose to go bold and to end up with things feeling lopsided, we amped things up in the wet room and brought that yummy blue tone into the tile.


Everything from the curvy tub, champagne bronze hardware, a touch of teak, and all the tile patterns working together, makes the space such a success.
Designer note: Layering an oversized herringbone with a subtle marble plaid might be the coolest thing since sliced bread!

By building out the shower and tub into a room, we also intentionally created a little nook for some extra storage.
We considered a built in linen cabinet, but opted for a freestanding furniture piece instead to add in some warmth plus saving on cost, a win-win!

One more unexpected moment, hidden away in the water closet. Surprise - more color and the most pattern!
If you’ve been with us for awhile you know that going bold in a small space like this is kind of our signature move.
This project was such a great transformation, turning dated, underutilized spaces into a dream that perfectly reflects our clients' style and needs.
It was incredibly fun to work with clients who came in with a well-thought-out plan and vision but (and this is important!) also trusted us to take it beyond what they could have imagined. They loved how it all turned out, and we can't wait to see the memories they'll create in their beautifully updated space.





















MBBS in Malaysia seems like a good option for students looking for quality medical education in an English-speaking environment with relatively affordable costs. The combination of modern infrastructure and practical clinical exposure makes it an interesting choice for international students. I recently read some helpful insights on Education Vibes that explain the admission process and important factors to consider, which could be useful for anyone researching medical studies abroad.
Mình có lần lướt đọc mấy trao đổi trên mạng thì thấy nhắc tới https://w88v.in.net/ trong lúc mọi người đang bàn về cách các trang trực tuyến trình bày nội dung, nên cũng tò mò mở ra xem thử cho biết. Mình không tìm hiểu sâu, chỉ xem qua trong thời gian ngắn để quan sát bố cục và cách sắp xếp các mục chính. Cảm giác là trình bày khá gọn, các phần rõ ràng nên đọc lướt cũng không bị rối, với mình như vậy là đủ để nắm thông tin cơ bản rồi.
Mình có lần lướt đọc mấy trao đổi trên mạng thì thấy nhắc tới tải app dn88, nên cũng tò mò mở ra xem thử cho biết. Mình không tìm hiểu sâu, chỉ xem qua trong thời gian ngắn để nhìn bố cục và cách sắp xếp nội dung tổng thể. Cảm giác là trình bày khá gọn, các mục rõ ràng nên đọc lướt cũng không bị rối, với mình như vậy là đủ để nắm thông tin cơ bản rồi.
Mình có lần lướt đọc mấy trao đổi trên mạng thì thấy nhắc tới Tải Go88, nên cũng tò mò mở ra xem thử cho biết. Mình không tìm hiểu sâu, chỉ xem qua trong thời gian ngắn để nhìn bố cục và cách sắp xếp nội dung tổng thể. Cảm giác là trình bày khá gọn, các mục rõ ràng nên đọc lướt cũng không bị rối, với mình như vậy là đủ để nắm thông tin cơ bản rồi.
Mình có lần lướt đọc mấy trao đổi trên mạng thì thấy có người để link https://uu88pro.com/ trong lúc câu chuyện đang nói dở, nên cũng tò mò mở ra xem thử cho biết. Mình không tìm hiểu sâu, chỉ xem qua trong thời gian ngắn để nhìn bố cục và cách sắp xếp nội dung tổng thể. Cảm giác là trình bày khá gọn, các mục rõ ràng nên đọc lướt cũng không bị rối, sau đó mình mới để ý là mọi người đang nhắc tới uu88pro.com.