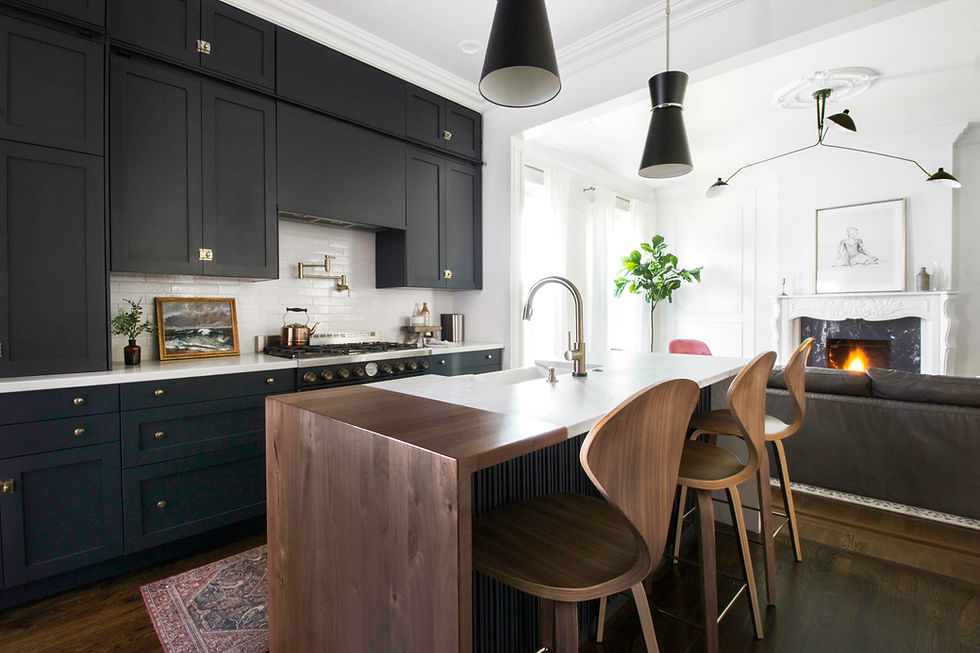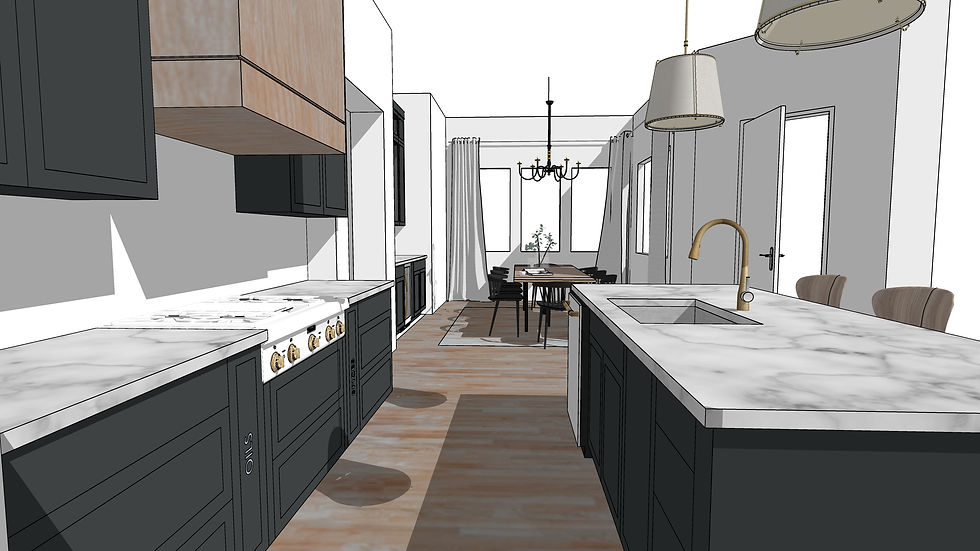our new house kitchen design
- Tara Lenney

- Feb 5, 2021
- 5 min read
Updated: May 15, 2023
Post contains affiliate links.
Ooooooh friends. This is the post I’ve been DYING to write since last summer. It’s the design plan for the kitchen in our new house! My kitchen is basically my life. I love cooking and baking and, aside from my desk and my bed, it’s where I spend the majority of my time.
When we were working with our builder on the upgrades to the builder-basic house, I allocated about half of my upgrade allowance to this room alone. It’s going to be a mix of things that our builder will do and many updates that we’ll do on our own after we close. I spent the majority of my upgrade budget on kitchen cabinets because that’s not something that’s easy to do after the fact (and kitchen design is sort of my life’s work, after all). Nearly everything else will be done after the fact.
To get us all on the same page, here’s the floor plan of our kitchen:

It’s an L-shaped kitchen with a large island. I’ve NEVER had an island and I am very excited about it! I worked with our builder on the layout and customized the cabinets to have the bells and whistles that I know I’ll want, including pots and pans drawers, spice and cooking oil pull-outs, vertical storage for cookie sheets and cutting boards, and pull-out trash and recycle. In full OCD style, I’ve already assigned a job to every cabinet so I know exactly where everything will go – including a place to display my beloved vintage Pyrex collection.
Function – check.
Onto style.

I knew very early on that an all-white kitchen wasn’t going to be for me. At our old house, we painted the base cabinets Benjamin Moore Newburg Green and I LOVED IT. Non-white cabinets are awesome for hiding the everyday dirt and splatters that happen in a kitchen, and white cabinets show ev-uh-ry-thing. We live in our house HARD so I knew darker cabinets were going to be a must. I found myself pinning kitchen after kitchen like these 3 dark beauties. The dark cabinets, light counters, backsplash, and wood accents are calling my name.
Fun fact, though. For our builder to paint the cabinets a dark color was going to be north of 10 thousand dollars. YOWZA. Plus they couldn’t get the exact off-black color I wanted. When we close on the house our cabinets will be all white, and we’ll paint them on our own with one of our favorite painters. (PS you can get LOADS of cost savings tips like this in our blog post on how to hack the builder upgrade process).

Here she is! Isn’t she a beauty?!?!
We upgraded the basic cabinets to include all the features I mentioned, plus a bit more to have a custom wood vent hood. Having allllll of that black felt a little too dark. The light wood to match our floors will lighten things up nicely. The eleven-foot ceilings also help to keep things from feeling too heavy.
The area on the left is the main kitchen area, and we also have built-ins in the dining area over to the right that will serve as our bar and my Pyrex showcase. I have a LOT of vintage barware that I’ve collected over the years and love that I’ll be able to display it all. I kept all of the cabinets on the kitchen side solid, though, since they’ll hold more functional things (we all have Tervis cups, and they aren’t that great to look at).
I’m toying with the idea of painting the pantry door the same dark green/black. It will be a game-time decision. Please feel free to weigh in!

Another thing that I was fully sure about is countertops. We upgraded to engineered quartz countertops at our last house and it was easily the best decision we made in that kitchen. Raspberries, coffee, sharpie, none of it is a match for those guys. We have granite in our rental and while it’s nice and still an awesome upgrade, I miss the bright white marble look of the quartz, especially when it comes to sharing food and baking with you guys! The brown granite just isn’t quite as photogenic. But that is exactly what will be installed the day we move in because that is what was standard. After we move in we’ll replace the countertops.

The thing I’m most excited about, though, is the appliances. I have been dreaming about Café Appliances since they launched a few years back and knew 100% that is what I wanted. We’ll have a gas range (hallelujah) which is the very best for cooking. I’ll have 6 burners for the first time in my life and plan to put them to good use. The best part, though, is the fancy pants French Chef-style oven with the double doors. The meals I will make here! You guys I cannot wait to cook in this kitchen! We ordered the appliances before Christmas because COVID has destroyed the appliance world and things are taking up to one or two years (yes YEARS) to arrive. So we may not have them on move-in day but fingers crossed that at least the range top will be here because that’s the only one that would be tricky to put back later. I will find a way to live without my wine fridge, somehow.
Still working through the details (so many cabinet hardware ideas, but definitely unlacquered brass!) and am in a marital tête-à-tête with Steven on the backsplash. I think Zellige tile is the way to go. He says it looks dated. I say that this is my actual job and he doesn’t know what he’s talking about. I wonder who will win?
HAHAHAHAHA it’s going to be me. Or at least it would have been before I put this on the internet and he reads it.
Love you, babe!
Here are all the pieces that are in the final running. We will close on the house in about 3 months (!!!) so it’s time to start pulling the trigger.

2. Sherwin Williams Greenblack
3. Pendants
4. Faucet
5. Sink
6. Knobs
8. Pulls
10. Range top
12. Refrigerator
13. Double oven
15. Some sort of vintage runner. This one sold out!
Cannot WAIT to show you how this comes together!
Quick Disclosure: Some of these links happen to be affiliate links which means when you click the link to purchase something on this page, it won't cost you more but I may receive a commission for sharing this with you. Which is neat, because I was going to share it with you anyway! You can view our full disclosure policy here.









I'm loving the kitchen design plan, especially the L-shaped layout with a large island! I've been using an ai rewriter to help with my own kitchen renovation ideas, and it's been super helpful. The idea of having pots and pans drawers, spice and cooking oil pull-outs is a total game-changer, and I'm definitely considering darker cabinets to hide the everyday dirt and splatters.
This blog perfectly captures the excitement of designing a dream kitchen and turning a house into a home. Similarly, finding a cheap CV writing service Dubai can help individuals design their professional future creating polished, well-structured resumes that reflect personality, ambition, and attention to detail, just like a thoughtfully planned kitchen.
789win là lựa chọn lý tưởng cho những ai đang tìm kiếm một nền tảng giải trí trực tuyến đáng tin cậy. Với hệ thống sản phẩm đa dạng như thể thao, nổ hũ, bắn cá, game bài và mini game, cùng đội ngũ hỗ trợ tận tâm, 789win luôn tạo ấn tượng tốt với người dùng. Tất cả thông tin và cập nhật mới nhất đều có tại 789winter com.
789win mang đến cho người dùng một hệ sinh thái giải trí toàn diện với nhiều sản phẩm nổi bật như thể thao, bắn cá, nổ hũ, mini game. Hệ thống luôn đảm bảo tính bảo mật, tốc độ ổn định và hỗ trợ khách hàng 24/7. Để khám phá thêm các dịch vụ và hướng dẫn chi tiết, bạn có thể truy cập 789winner net, địa chỉ thông tin chính thống của 789win.
789win là nền tảng giải trí trực tuyến mang đến sự tiện lợi và an toàn cho người dùng. Với giao diện tinh tế, thao tác nhanh và đa dạng sản phẩm như thể thao, slots, bắn cá, mini game, trang này tạo nên môi trường giải trí hấp dẫn và đáng tin cậy. Bạn có thể tìm hiểu thêm thông tin chính thức tại 789win realty để cập nhật tin tức mới nhất.